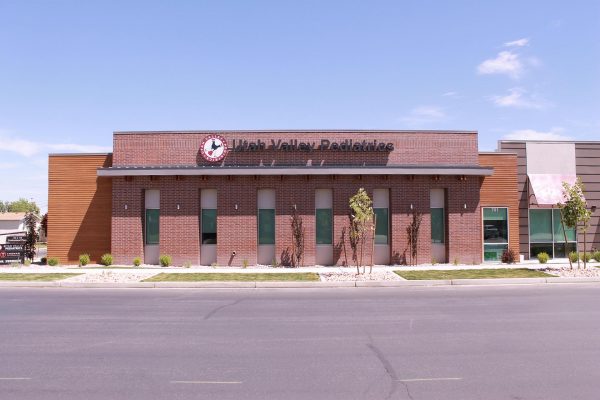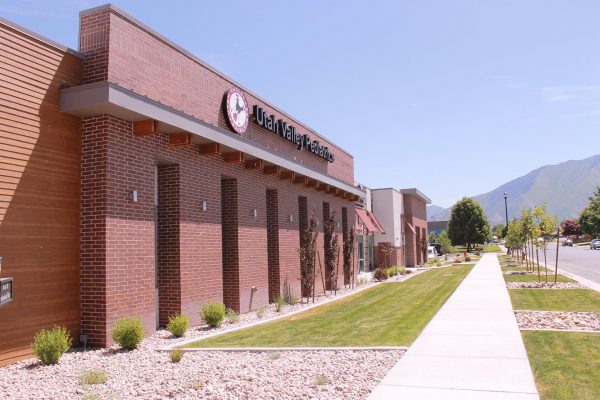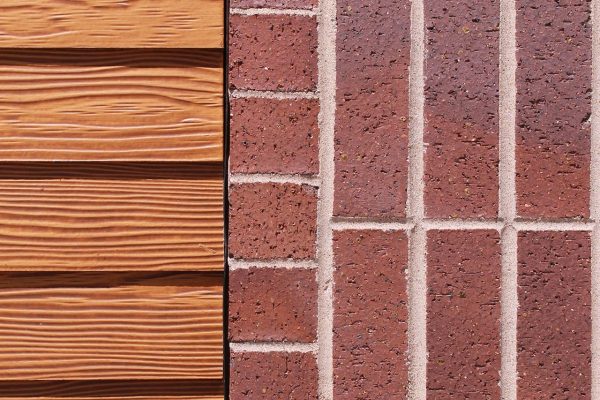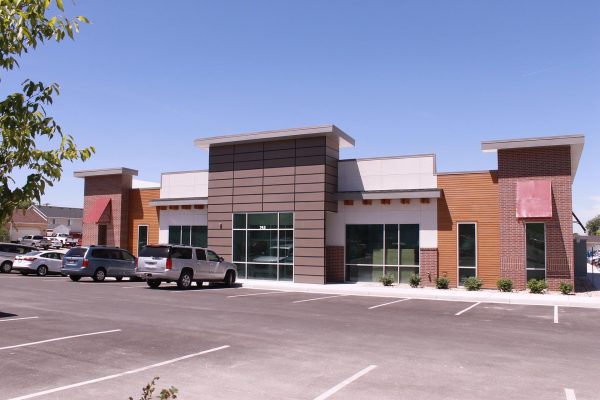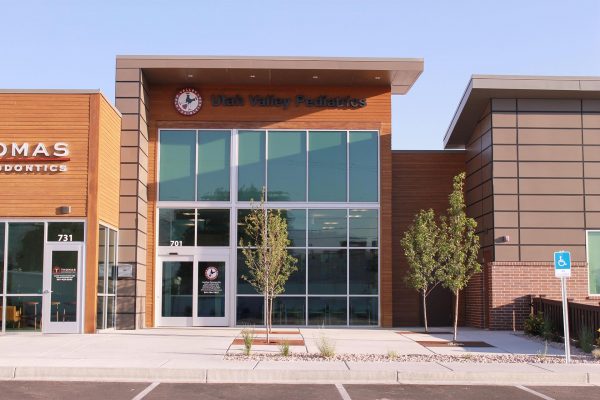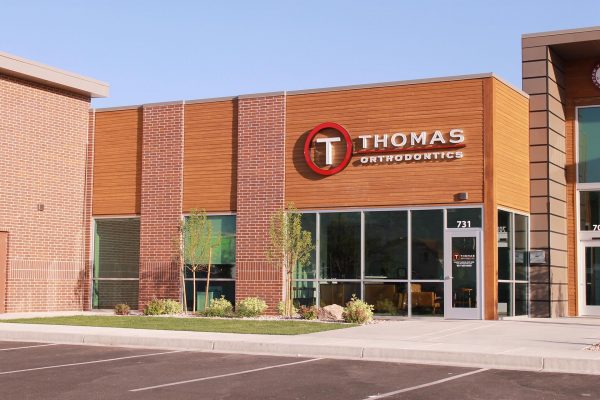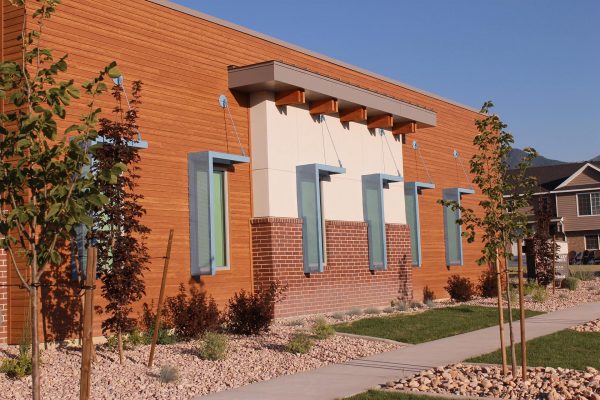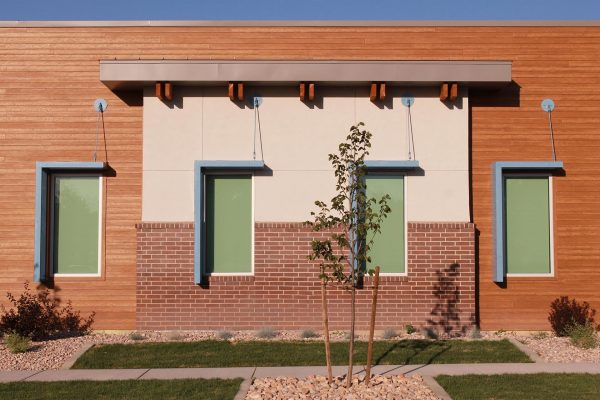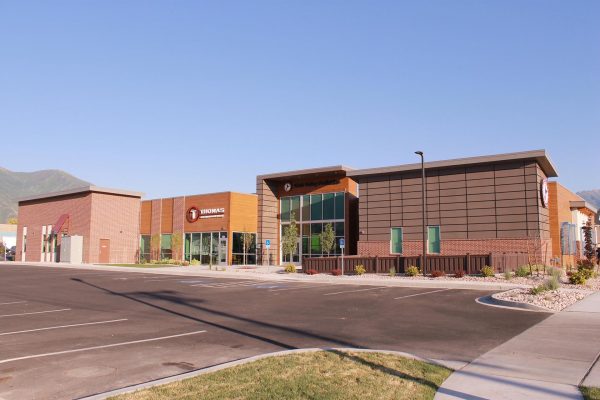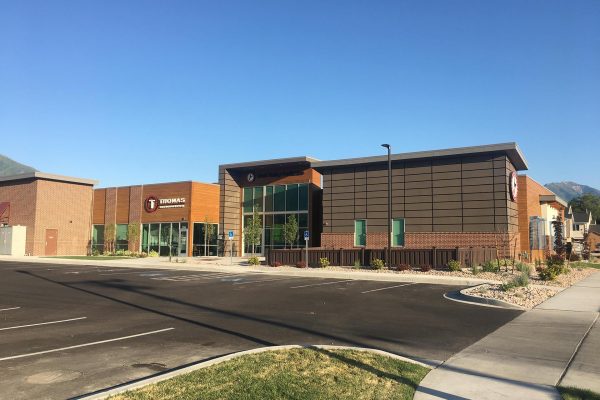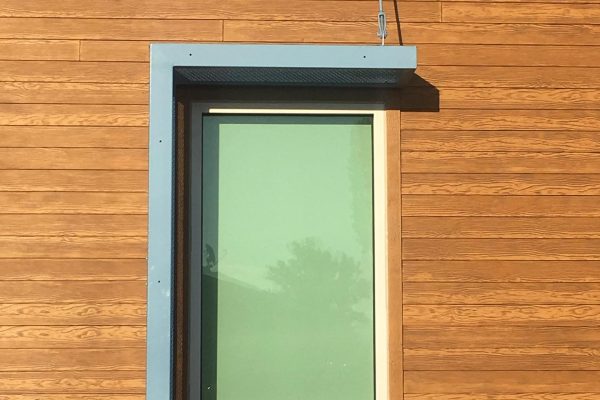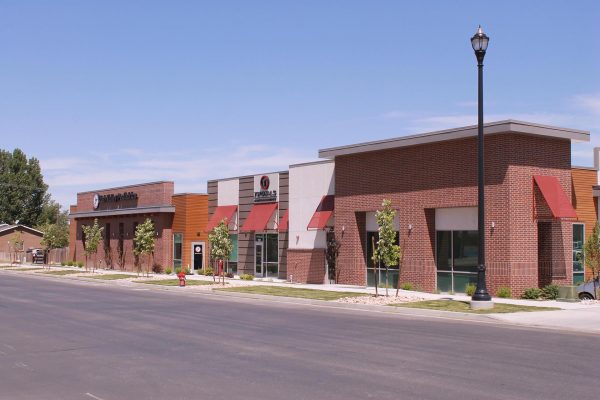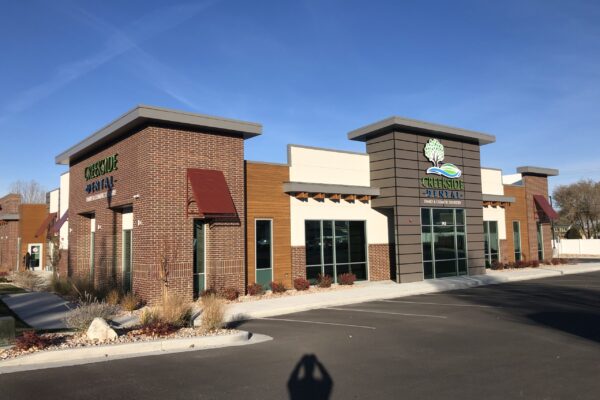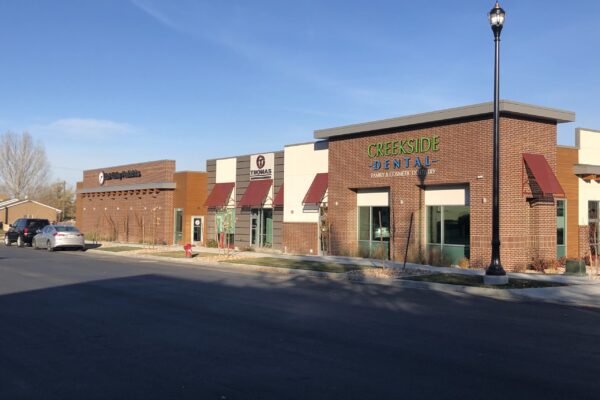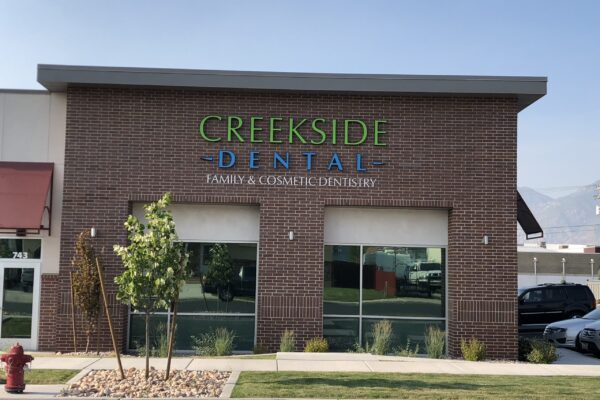Client: Spanish Fork Professional Building, LLC
Location: Spanish Fork, Utah
Built to accommodate a growing area in Spanish Fork, this 13,000 sq. ft. medical office is home
to pediatric, orthodontic and dental offices. The owner turned to WPA to modify an existing
prototype design to meet the established budget and tenant programming needs.
- The 1.145-acre site is on the boundary between commercial and residential areas. WPA explored design solutions to develop a tie between the two and limit the impact of vehicular traffic and access points to adjacent residences.
- Designated well and sick waiting areas are found in the lobby of the pediatric medical clinic. Tall, open spaces provide an abundance of natural light. The clinic has 11 exam rooms, nurses’ stations, lab, x-ray, procedure room, and provider offices.
- Affordable, common and creative materials and finishes were used throughout the building to meet budgetary requirements. Utilizing the ceiling grid system, gypsum board dropdowns were designed to create decorative clouds.
- From entry to operatory, the design of the orthodontic and dental offices reflect the needs of the patient and practice. The layout of sterilization, brush area, laboratory, radiography, operatories, consult and staff areas work together to increase patient flow and staff efficiency.


