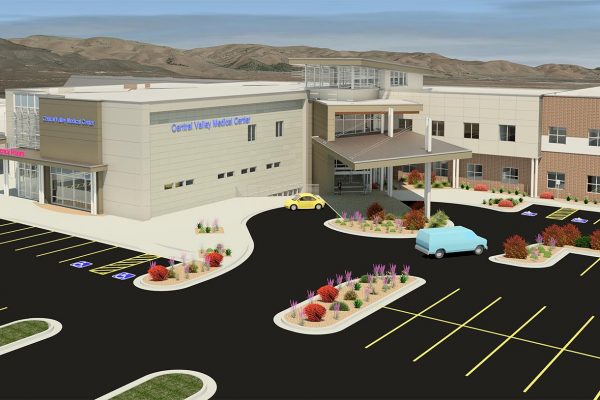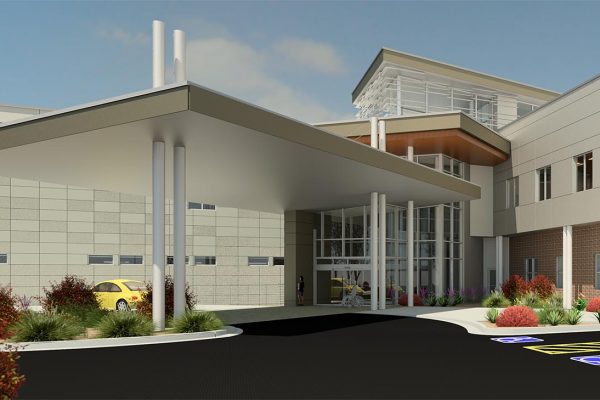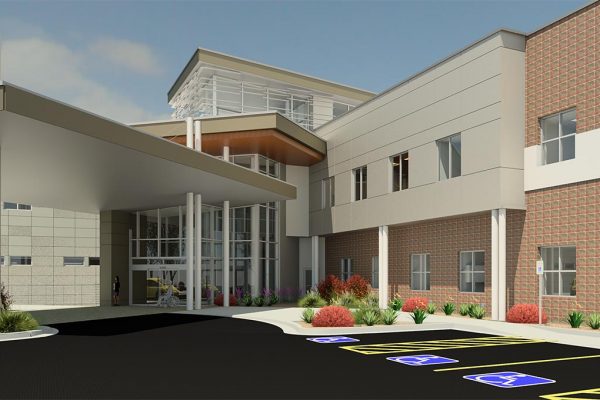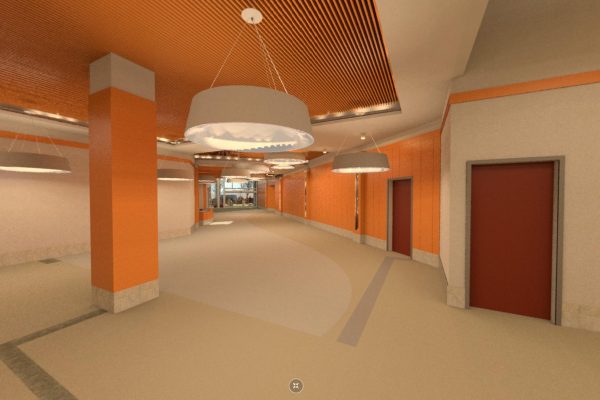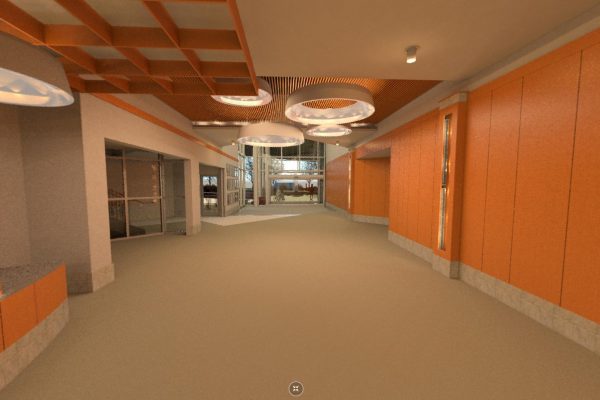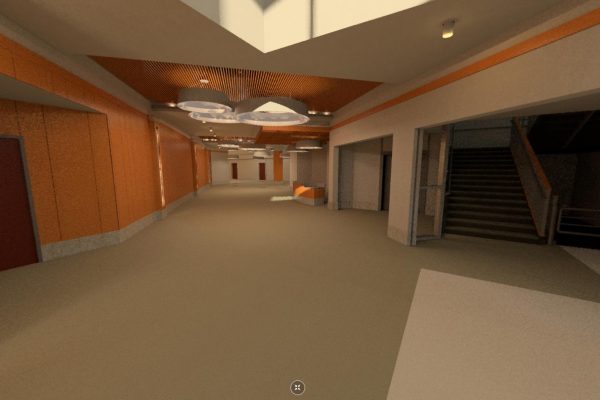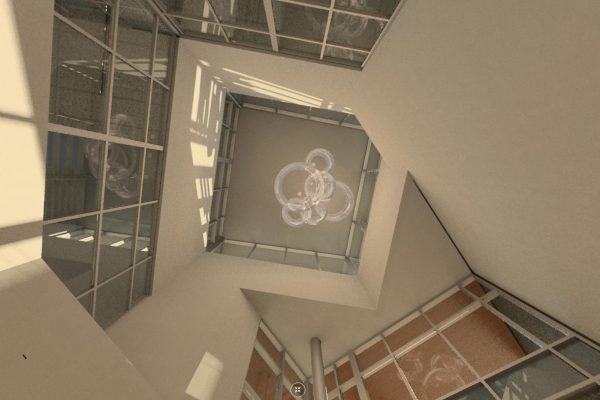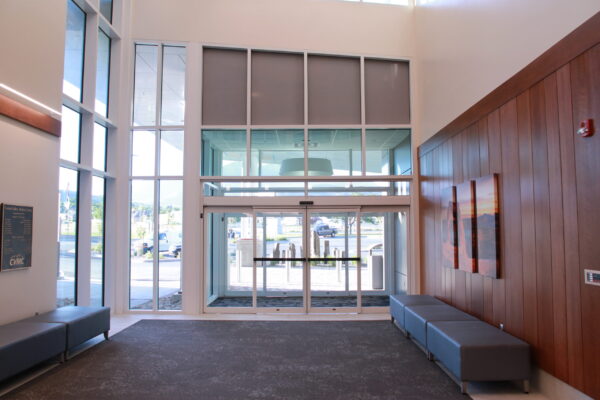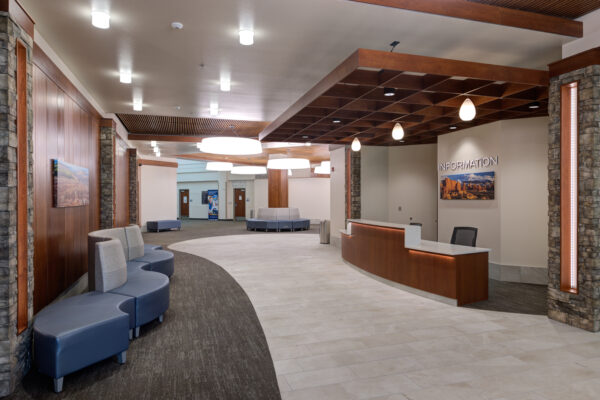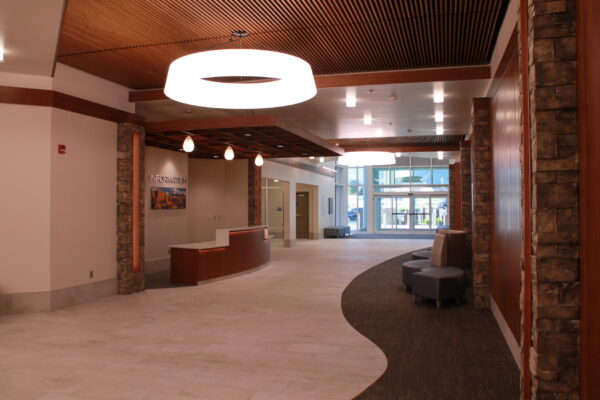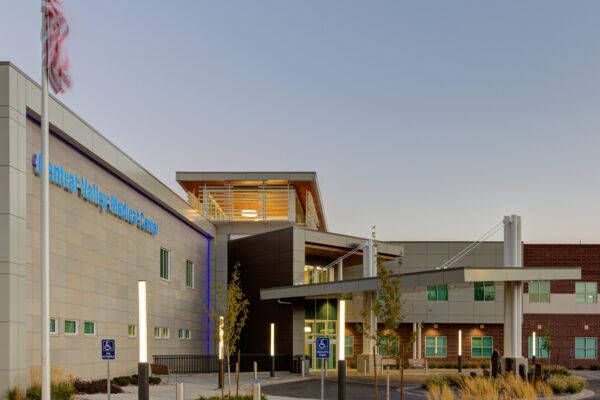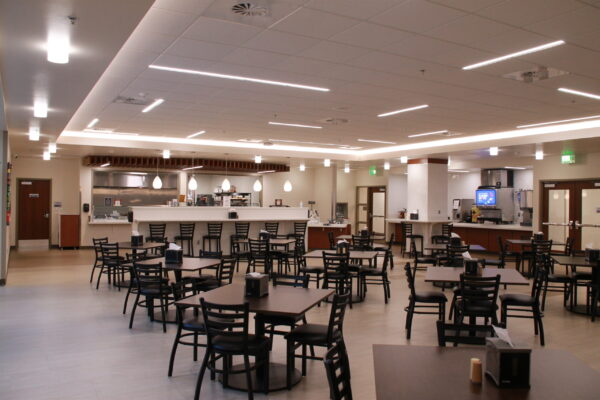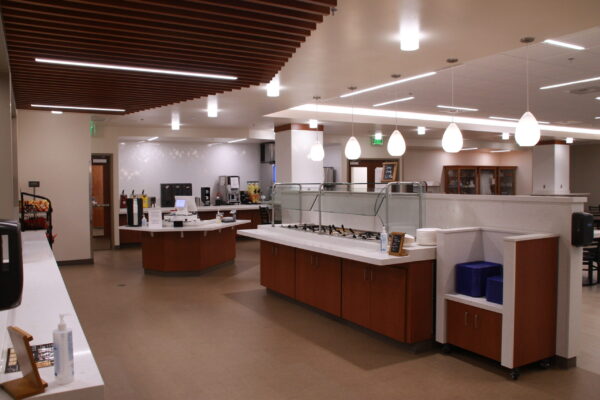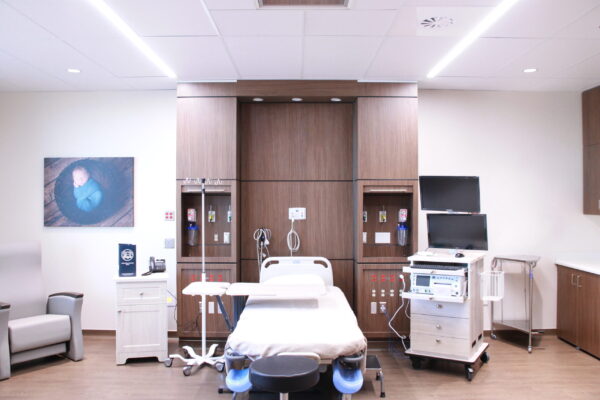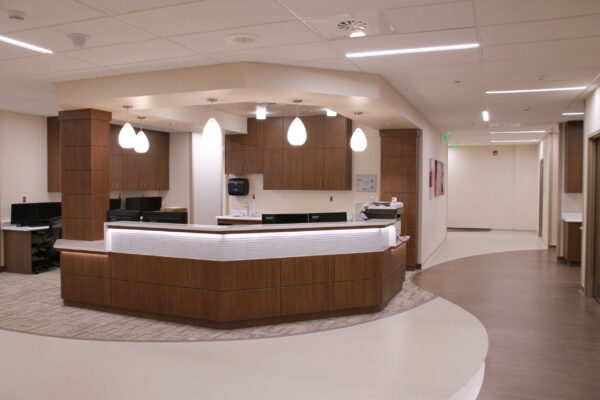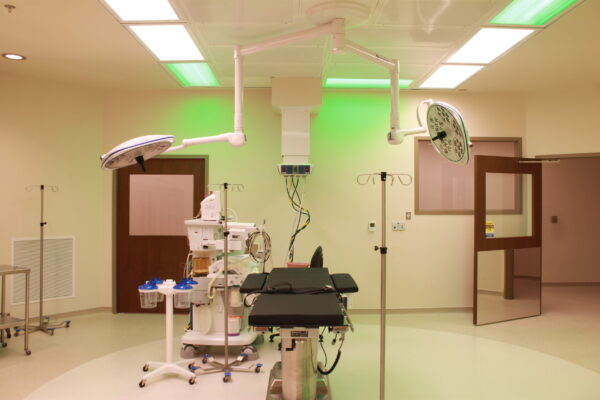Client: Central Valley Medical Center
Location: Nephi, Utah
Originally built in 2001, this rural hospital and clinic facility serves Central Utah as a critical access hospital. Subsequent additions have increased CVMC’s capacity to provide high-quality care and expanded services. WPA’s involvement on phase four improvements significantly enhanced our ability to serve the client when time came for additions to the hospital and medical clinic. This phase started in 2018 when WPA engaged stakeholders across seven departments to define design criteria and departmental adjacencies to improve care and workflow.
- The new women’s center doubles the existing space for Labor and Delivery. New birthing suites have a home-like atmosphere for mother and baby. Although the area ties into the existing facility, special attention was paid to birth center materials and finishes.
- A new, prominent entry and lobby feature improved wayfinding and orientation through architecture and signage. A two-story atrium captures natural light, pulling it deep into the building.
- Updating functioning but aging spaces in an active hospital was accomplished by overlapping and integrating forms and finishes.
- Renovated spaces include new Same Day Surgery, Imaging (new MRI and ultrasound), expanded Central Sterile, clinic exam area and offices, and new staff areas.
- Expansion includes new Emergency Room, Dietary, Kitchen, Dining, IT, and Women’s Center.


