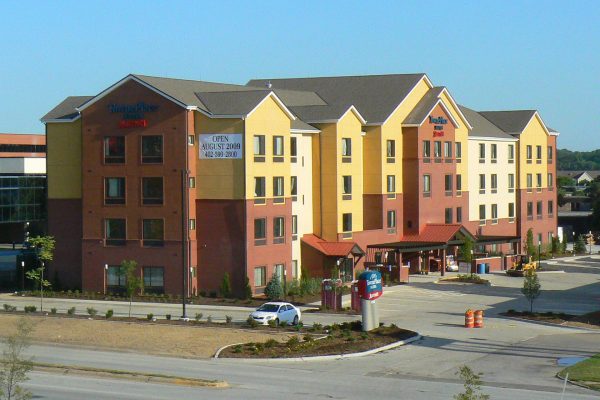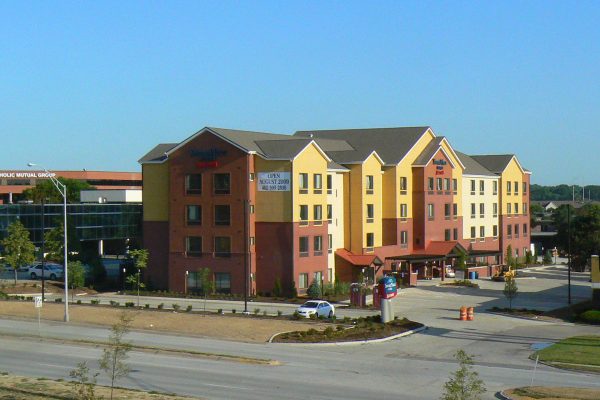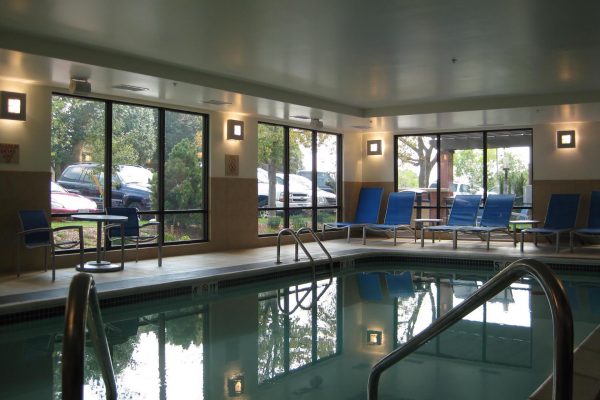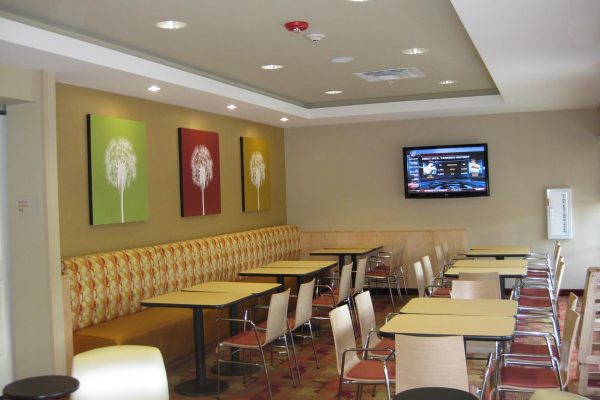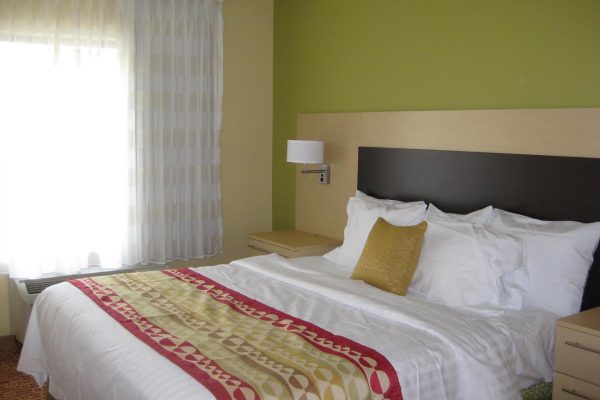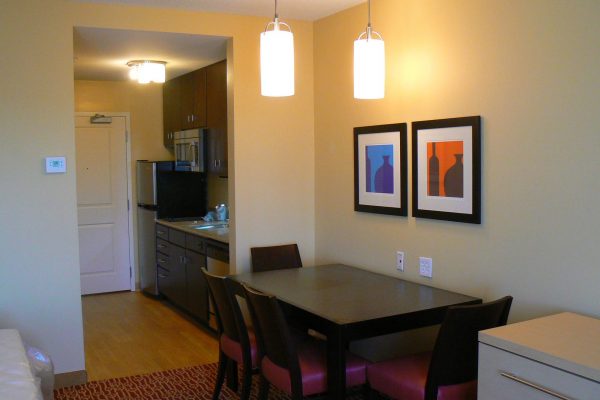Client: West Dodge Lodging Association
Location: Omaha, Nebraska
TownePlace Suites by Marriott offers suites with full kitchens and living areas for extended-stay travelers. The hotel is conveniently along a belt route encircling Omaha. WPA’s familiarity and experience with Marriott’s standardized design approach created this opportunity to design a four-story, 63,250 sq. ft. hotel for an existing client.
- WPA modified Marriott’s prototype design to maximize the numbers of units by designing an L-shaped wing. Each of the 108 guest room suites is designed to offer functional space for living and working.
- An expansive lobby offers a buffet and breakfast room.
- Back of house areas include offices, employee lounge, housekeeping, food and beverage preparation room, laundry, and storage.
- The added convenience of a business center, meeting room, exercise room, indoor pool, and laundry make travel more comfortable.


