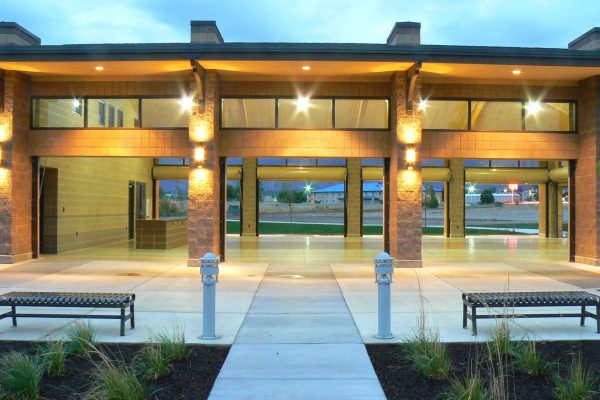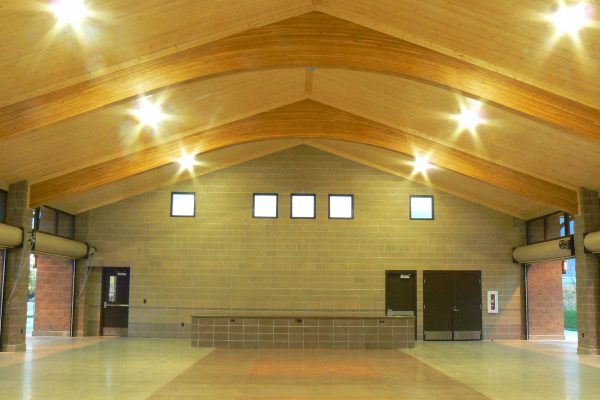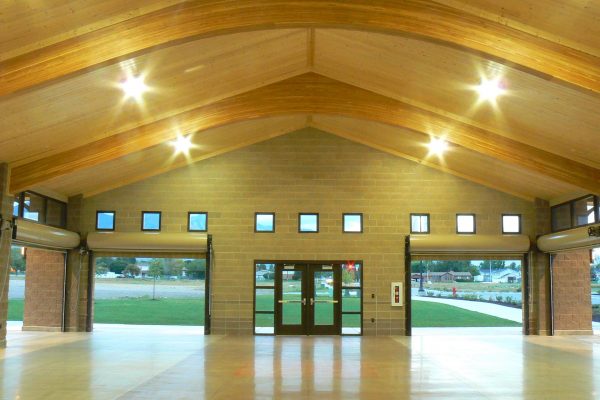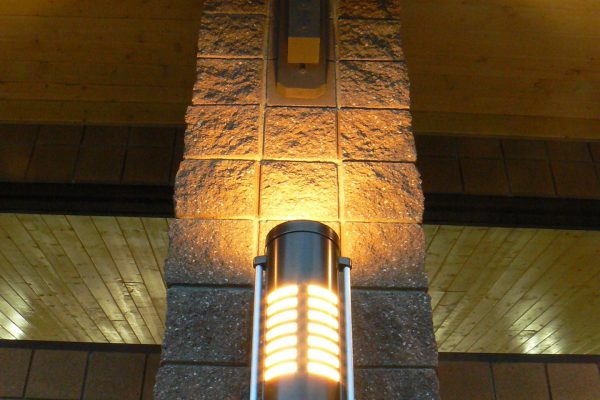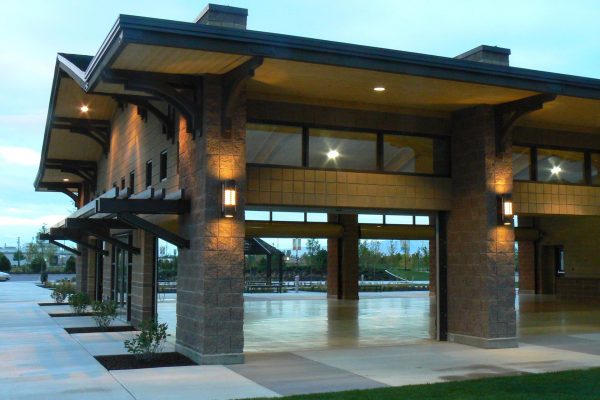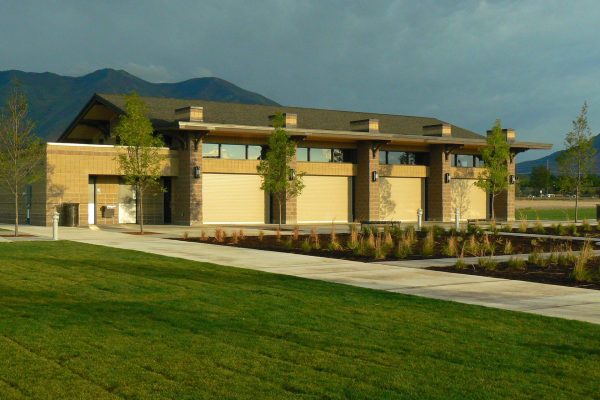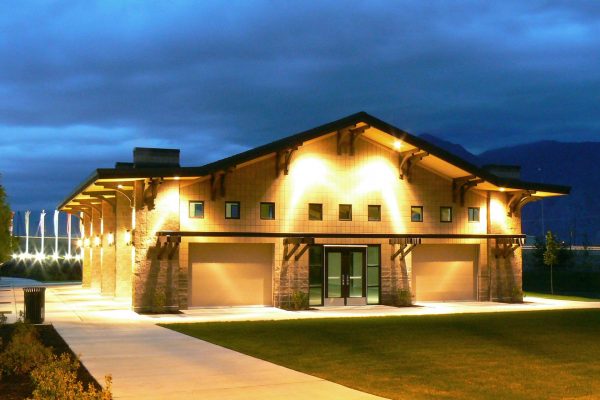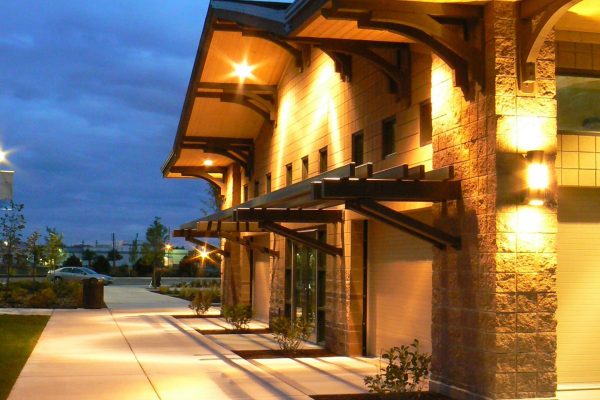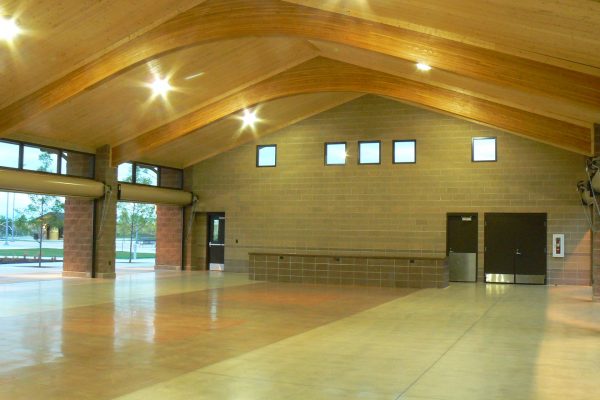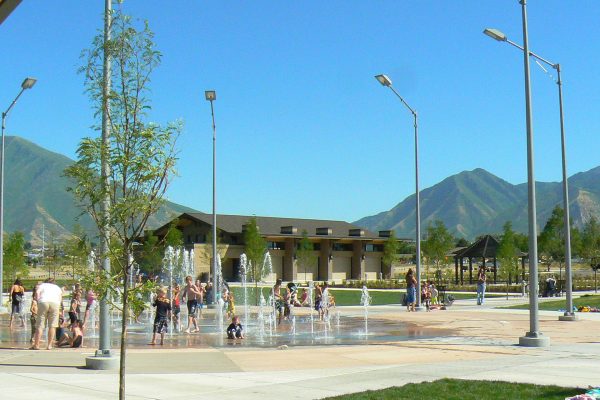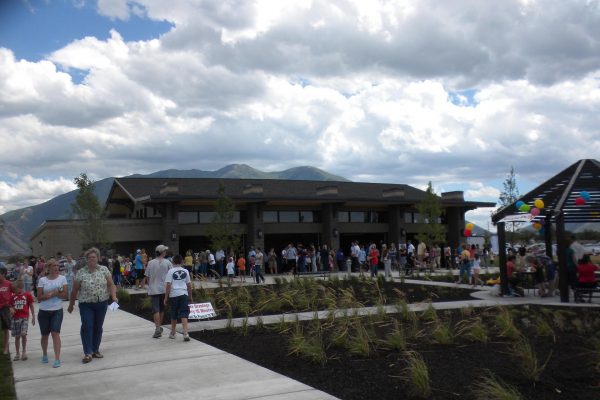Client: Spanish Fork City
Location: Spanish Fork, Utah
The new 10-acre North Park was built to replace park space that had been used to build a business-recreation area. Visitors enjoy playgrounds, interactive water feature, climbing wall, sand volleyball court, shade structures with picnic tables, and a bermed great lawn. WPA was hired to design a 4,300 sq. ft. pavilion to accommodate both indoor and outdoor functions all year long. The pavilion anchors the east end of the park to facilitate access and use for gatherings as well as for those enjoying the splash pad area, park, and small pergola.
- The pavilion is accessible on three sides, giving users the ability to open the building completely or control the elements by closing the roll-up doors on one or more sides – an important consideration due to unpredictable Spanish Fork Canyon winds.
- Available for rental, the pavilion can seat over 300 people. A small serving area for gatherings that require food service features a countertop for food setup and distribution. Chairs and tables can be securely stored nearby. Restrooms remain open without accessing the pavilion.
- While natural light is brought in on several faces of the pavilion, the building is protected through deep roof overhangs, a shade structure on the south, and masonry pilasters on the east and west elevations.
- Exterior building lighting accentuates the entrances from the deep overhang as well as the structural system supporting the roof structure.
- A light shade on the south side of the pavilion breaks up the large wall and provides shade to the doors and south entrance. The deep overhang on the south elevation also shades the smaller windows above during the hottest months of the year.


