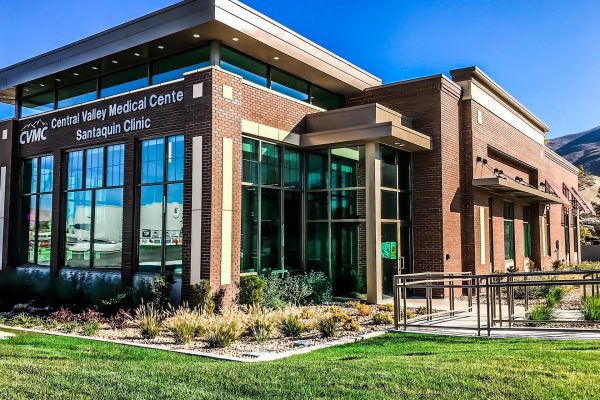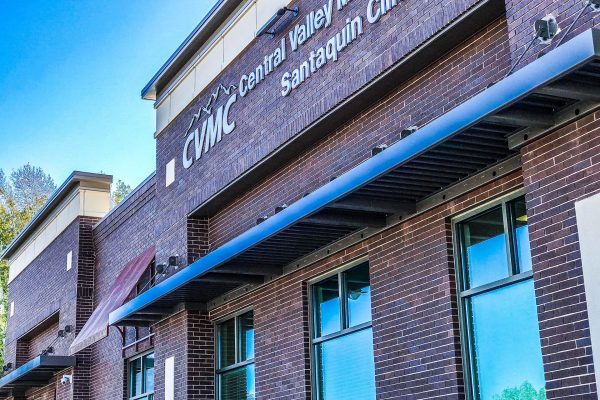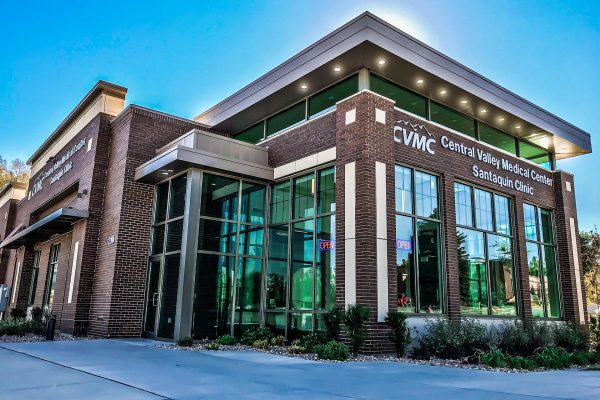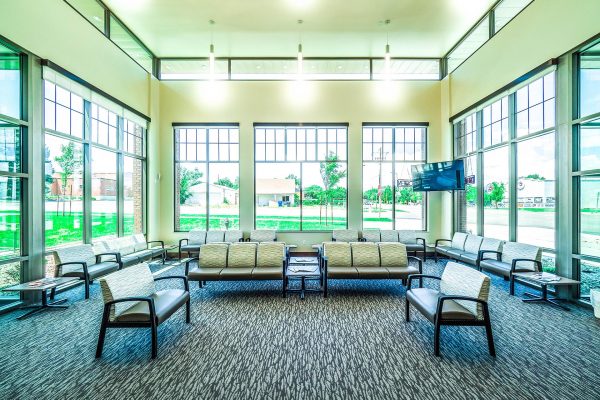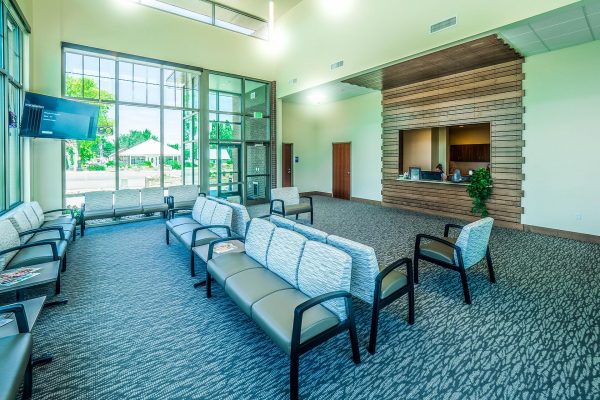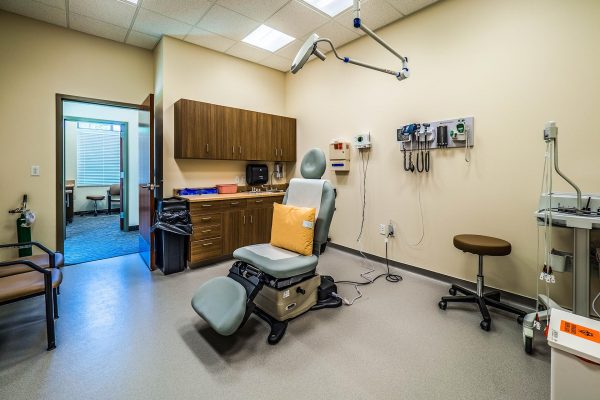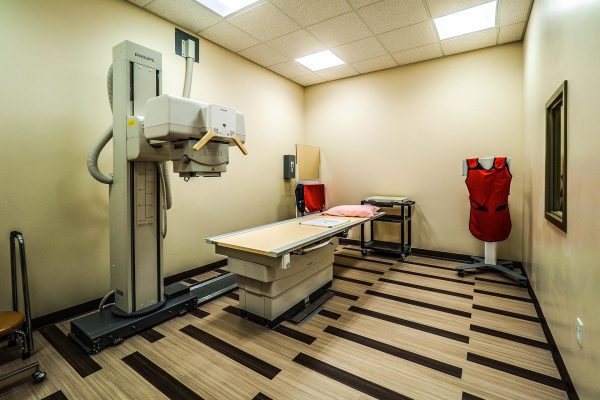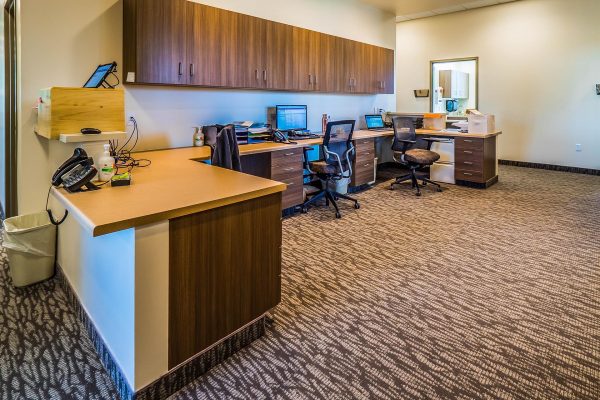Client: Central Valley Medical Center
Location: Santaquin, Utah
Based in Nephi, Central Valley Medical Center (CVMC) was established in the 1950s to provide medical care to rural communities in Central Utah. In order to meet the growing needs of their service area, CVMC determined a small clinic was needed in Santaquin. WPA designed a 5,050 sq. ft. modern facility with the programming and equipment to provide high-quality care in a rural context – and with enough flexibility to grow and adapt during the coming years.
- Staffed by a family practice provider, the clinic has a large lobby and reception area, x-ray, procedure room, lab, two provider offices and shared nurses’ stations. Eight exam rooms provide space for specialty doctors who visit the clinic on a regular basis.
- Master planned for future expansion, the building’s structural systems provide for adaptive flexibility.
- Located on Santaquin City’s Main Street, city zoning requirements created unique design challenges. Written to create a traditional main street feel and with retail use in mind, the code called for large expanses of glass, minimal building heights and close proximity to sidewalks. WPA worked with city staff to meet codes and standards while balancing client privacy demanded for a healthcare facility.
- The client-driven design uses traditional building materials in a more modern vocabulary. Clerestory windows and large glass fronts infuse natural light into the clinic. Interior design elements were selected to highlight the connection point between the arriving patient and medical staff.
- Placement of the central core enhances operational flexibility and efficiency.


