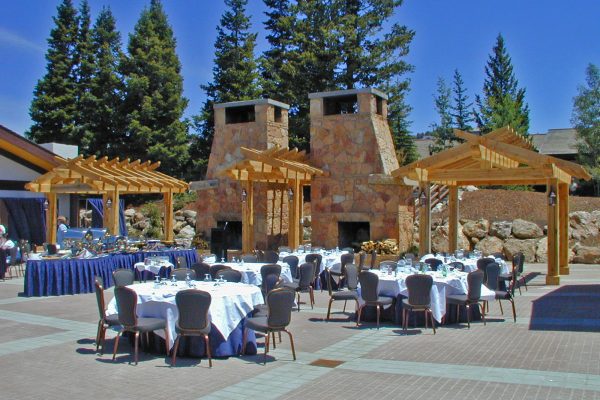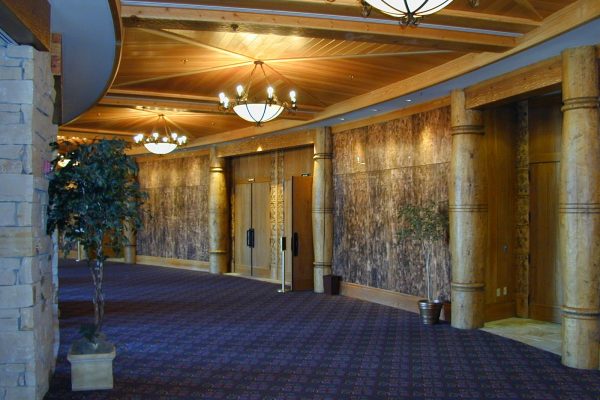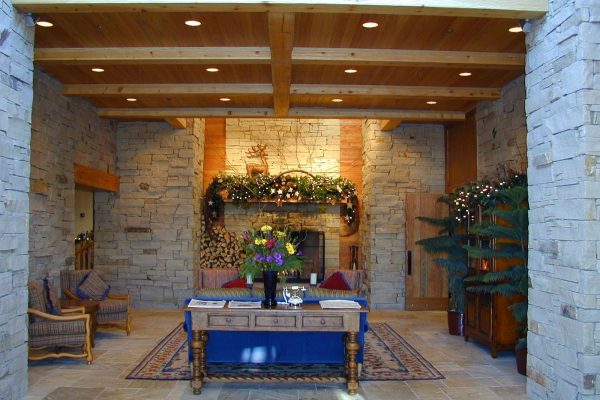Client: Stein Eriksen Owners’ Association
Location: Park City, Utah
The Stein Eriksen Lodge is located mid-mountain at Park City’s Deer Valley ski resort. The European ski lodge is known for five-star luxury hospitality that extends to its state-of-the-art function space. WPA was hired to design a larger conference area ready for the 2002 Winter Olympic Games as well as create an ancillary revenue stream and further solidify the resort’s reputation as a four-season destination resort.
- The Olympic Ballroom is strategically located on the main level of the lodge near the arrival driveway and offers 4,420 sq. ft. of space for meetings and events. Partitions provide the flexibility to create six versatile sections for smaller meetings.
- Nearby kitchens and a service corridor help with food plating and service. A level below the conference center are administrative offices, employee locker room, and dining area. These new spaces total 11,530 sq. ft.
- Built in phases, the Stein Eriksen Lodge consists of individual units sold to private buyers. This third phase added 14 luxury units with three to four rooms each.
- Creative earth retention and shoring techniques were used to construct the new 100-stall underground parking garage as well as tie in to the existing one.




