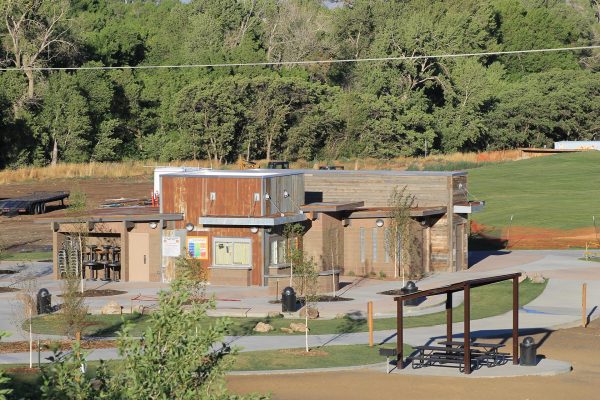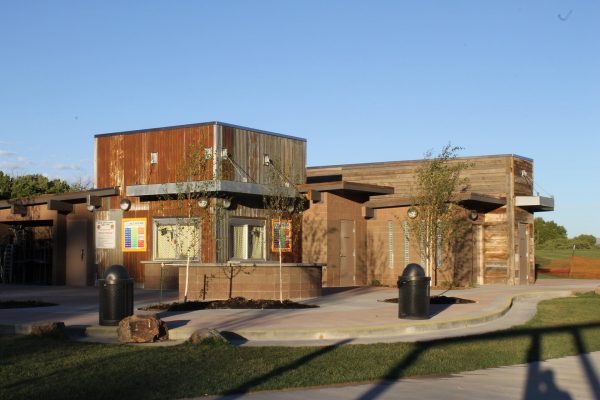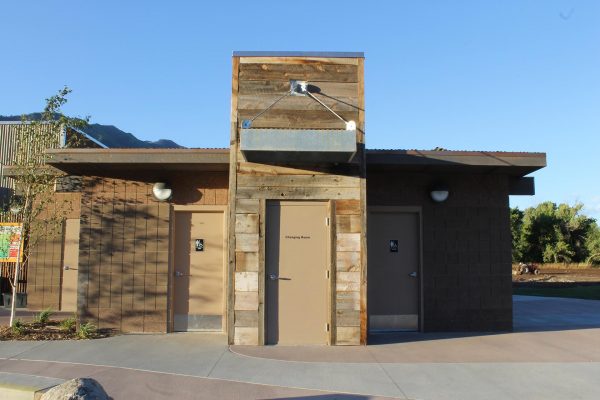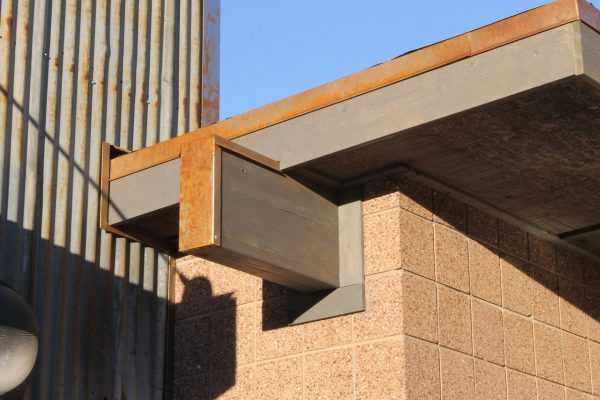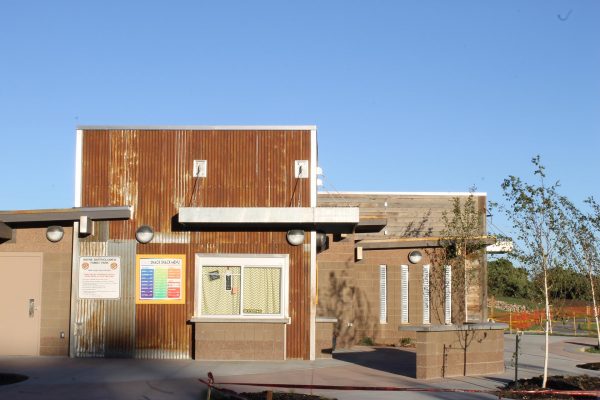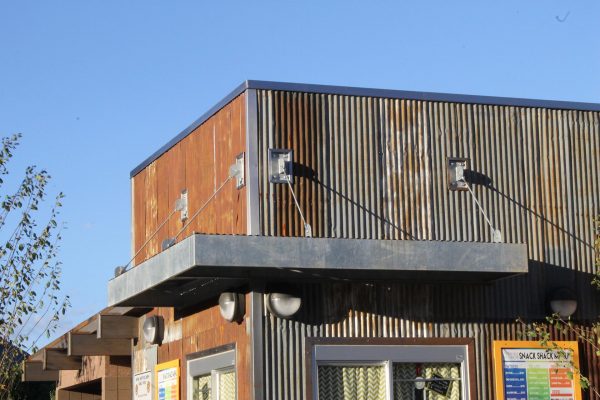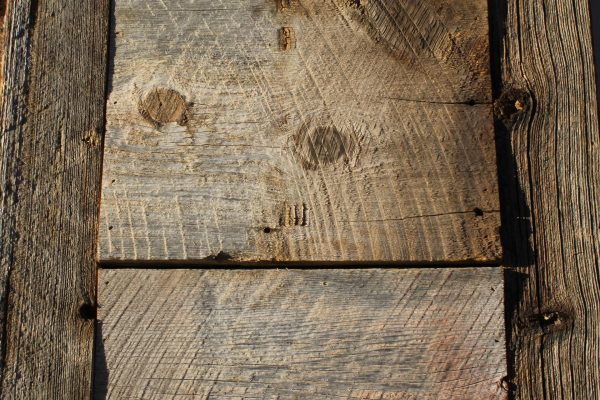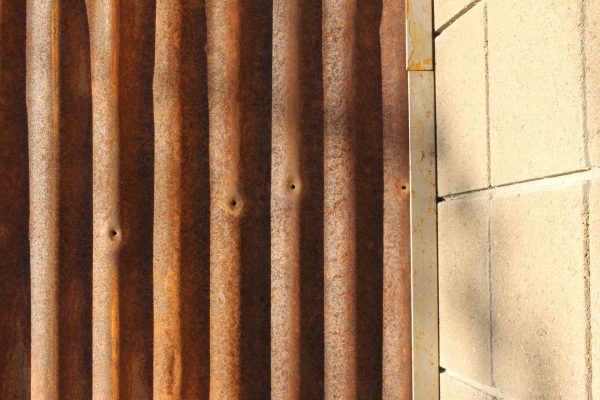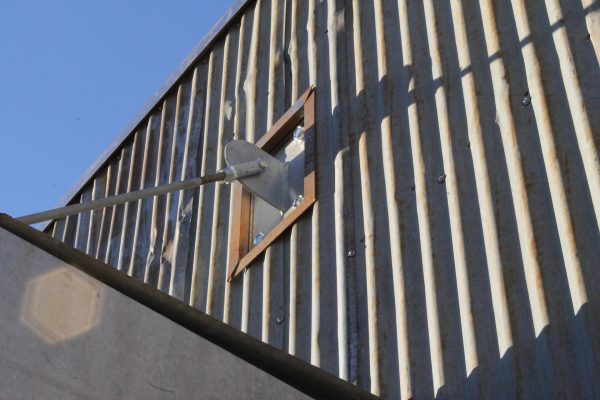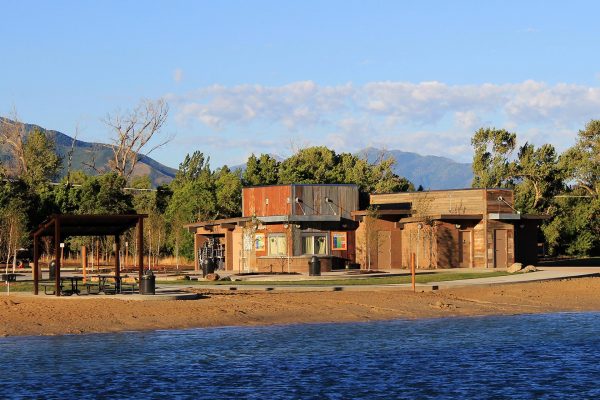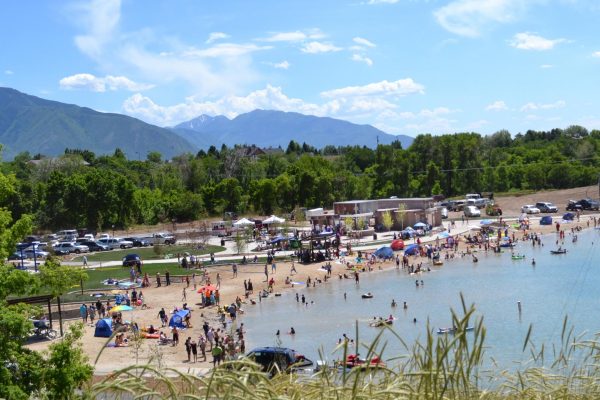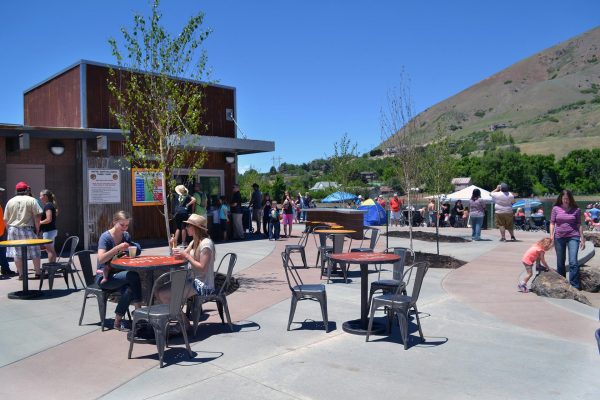Client: City of Springville
Location: Springville, Utah
The City of Springville acquired a 25-acre farm and homestead at the mouth of Hobble Creek Canyon. It was critical to the City and design team to create a unique natural setting where park visitors could go for both passive and active recreation. A consultant to Logan Simpson Design, WPA provided design services for the 1,479 sq. ft. restroom and concessions building.
- Inspired by a traditional farm building on site, the building was deliberately designed to be unique and site specific — not the traditional park restroom.
- Many of the amenities were built using salvaged wood and corrugated metal roof from historic Bartholomew barns and structures. The design concept and use of these materials extends throughout the site.
- Originally conceived as two separate buildings located on either side of a seating area, WPA determined the concept of a structure designed and built over time was better realized in a single structure.
- It was important to follow the City’s program of durability and maintainability of the restrooms and site. Concession space is oriented toward the plaza and reservoir for user visibility as well as for observation by staff.
- Visitors to the park enjoy a swimming beach, boardwalk, fishing docks, amphitheater, picnic sites, and trails.


