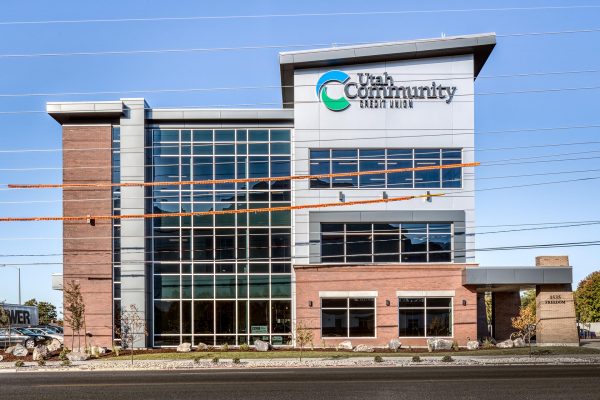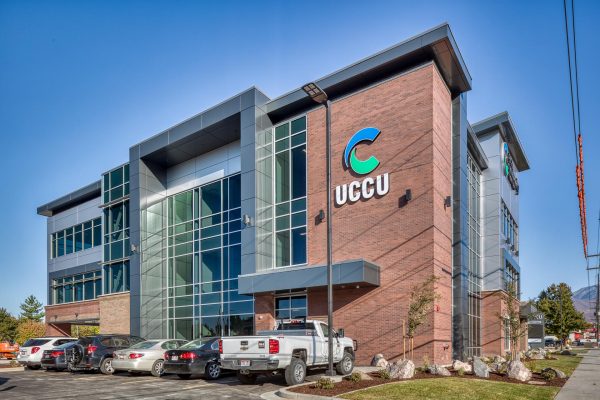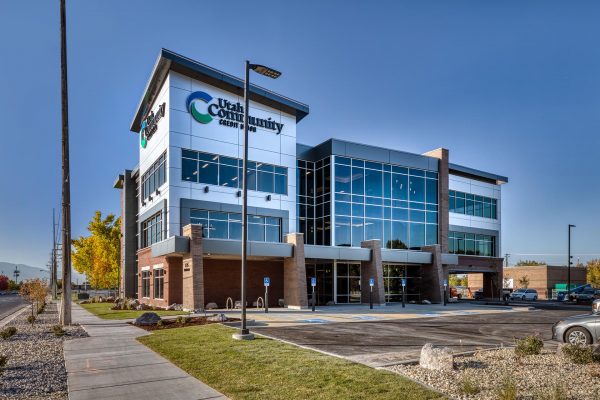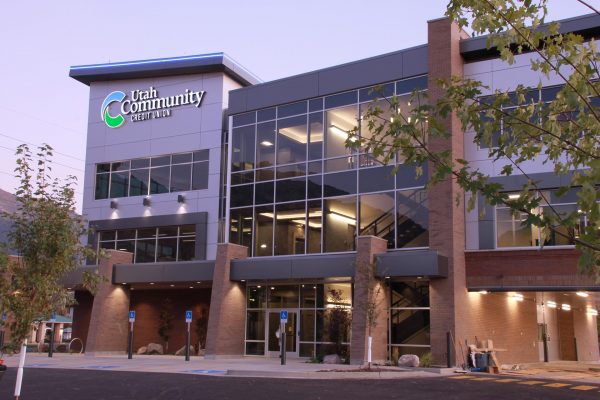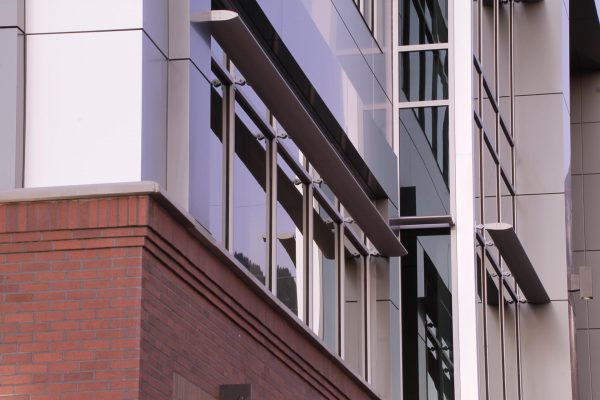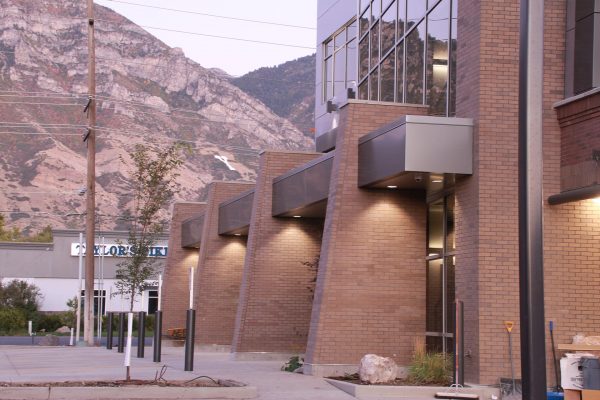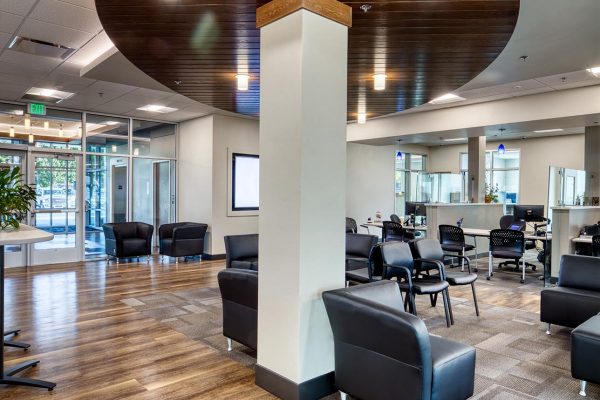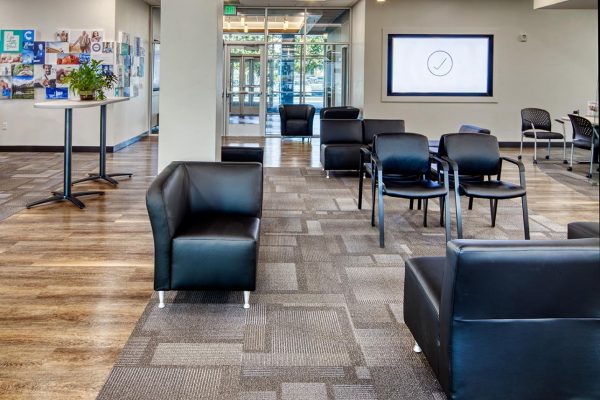Client: Utah Community Credit Union
Location: Provo, Utah
When Utah Community Credit Union (UCCU) opened its doors in 1955, the financial institution set up a table on a stair landing of a building on the Brigham Young University campus. The 1977 opening of its Stadium Branch served UCCU’s needs for many years until a seismic study deemed building upgrades impractical. UCCU turned to WPA to recommend design solutions for site selection to enhance visibility of a new 23,860 sq. ft. office and 3,875 sq. ft. warehouse on Freedom Boulevard.
- The client wished to create an identity through building design and material types that joins past and future for Utah’s fourth largest credit union.
- Selection of building materials and finishes complement previous UCCU prototype structures. WPA incorporated traditional brick for a strong base and glass and metal panels for upper building levels. These materials create a visible connection and identity through design.
- Siting the three-story office building as close to the street as possible helps members easily access banking services and provide clear visibility for the facility.
- A separate perimeter drive provides a pathway for large trucks and vehicles delivering materials to a one-story warehouse and truck dock, reducing conflicts between member traffic and deliveries.


