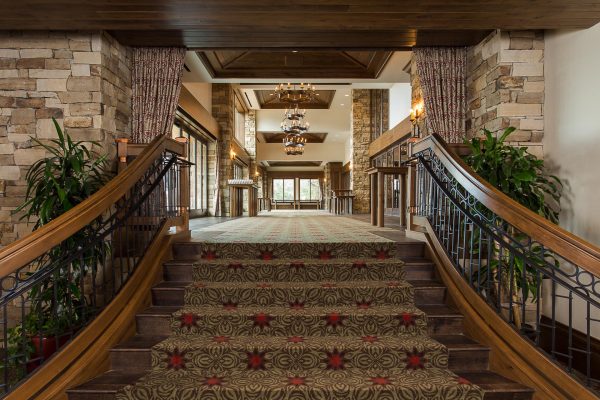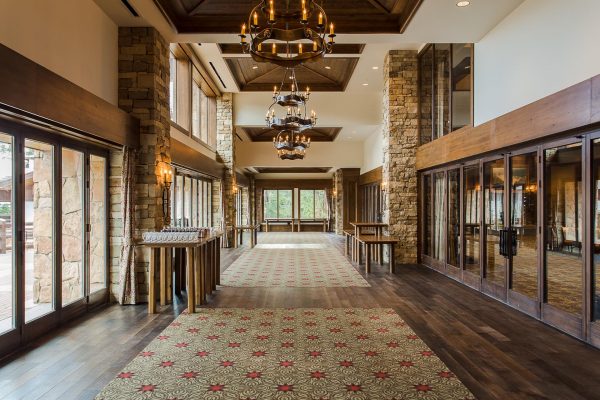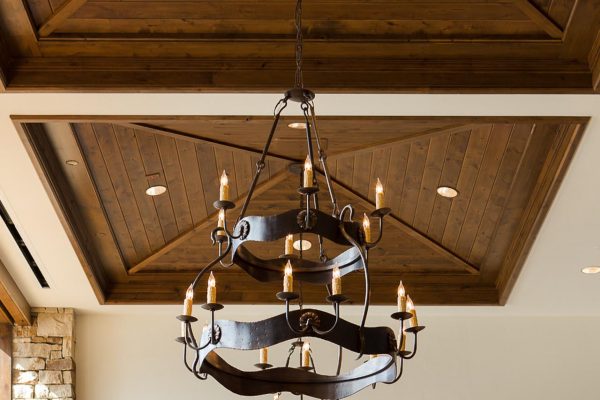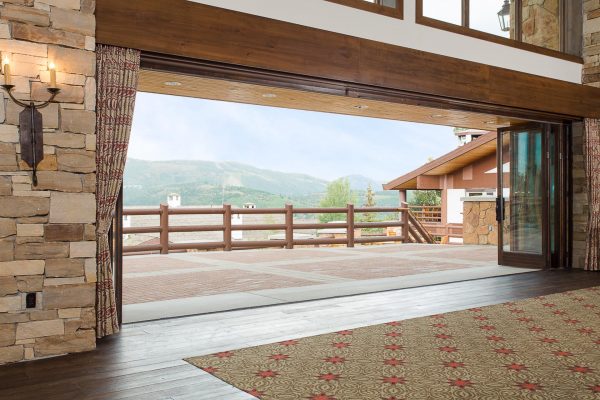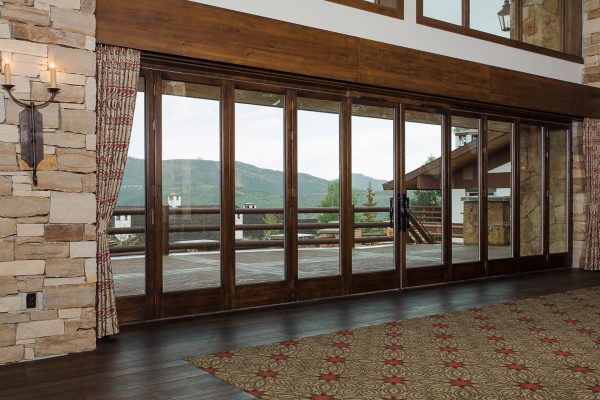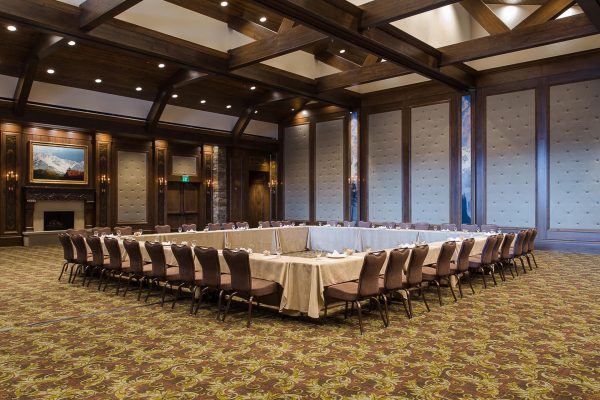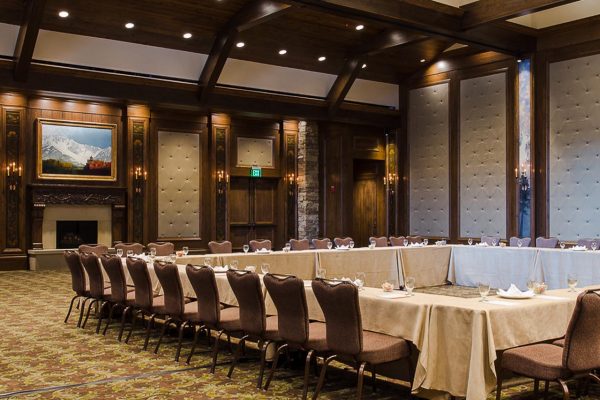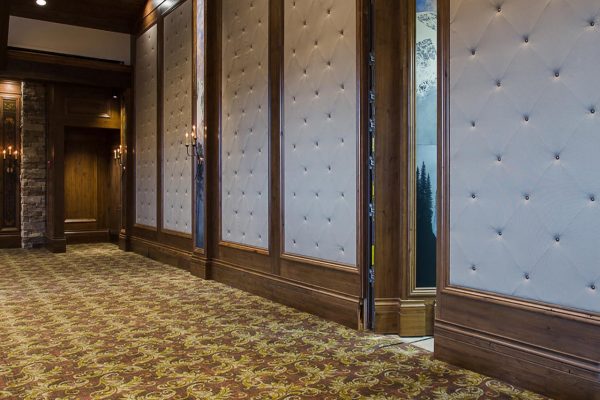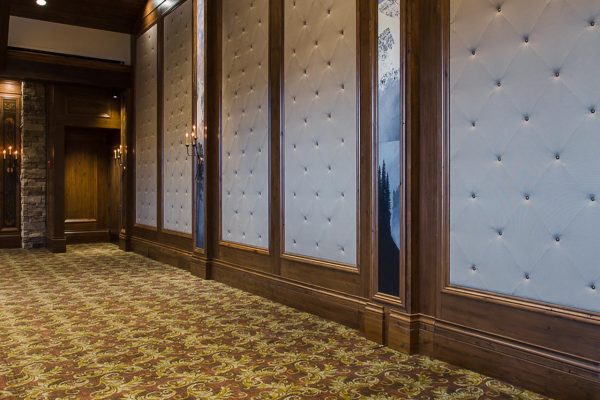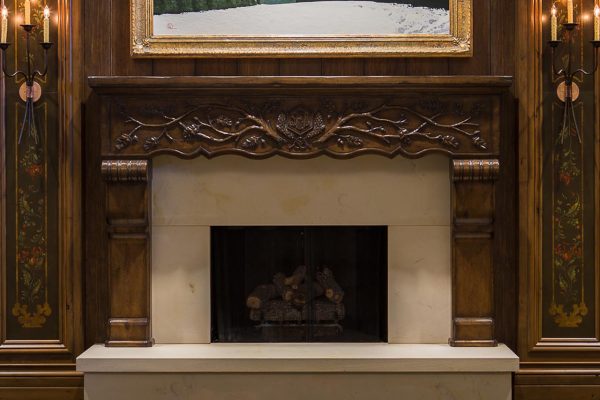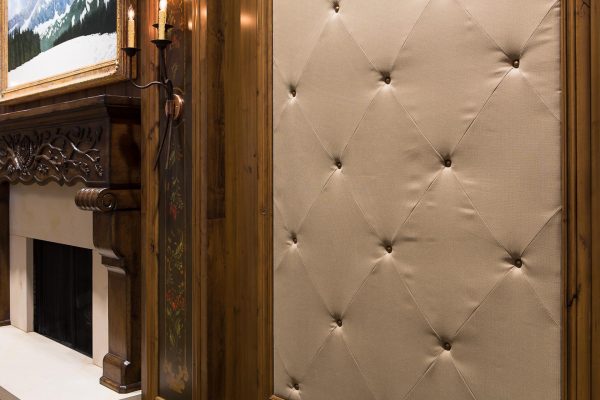Client: Stein Eriksen Owners’ Association
Location: Park City, Utah
Known for luxury hospitality, the Stein Eriksen Lodge is Utah’s only five-star resort. State-of-the-art conference and function spaces serves to solidify the resort’s reputation as a year-round destination and provide an additional revenue stream. The Stein Eriksen Ballroom was constructed above an existing Conference Center designed by WPA in 2001. During ten years of use, Stein Eriksen Lodge found the unpredictability of weather required events be quickly moved from an outdoor plaza to indoors. The client turned to WPA expand their conference facilities by 12,000 sq. ft. and design a solution for outdoor events that could be moved inside.
- The ballroom offers mountain views of Deer Valley Resort. A large retractable airwall and glass sliding doors expand the ballroom into the pre-function spaces, an outdoor deck, and wedding terrace. Wood moldings, custom-carved fireplace mantels, wood ceilings, wood-wrapped beams, and artwork blend modern meeting space with alpine charm.
- Support facilities include a service corridor, staging areas, storage and control rooms, and connections to the lodge and conference center.
- A new driveway and porte-cochere at the lodge’s main entry create a dramatic entry for visitors.
- The key to any building addition is minimizing the impact to existing structures and respecting the overall design of the surrounding buildings. Improvements were completed without interrupting scheduled events in the conference space below.
- WPA’s subconsultant team designed column-free space through two levels of the existing conference center and a new roof structure over the large open ballroom that can support snow loads.


