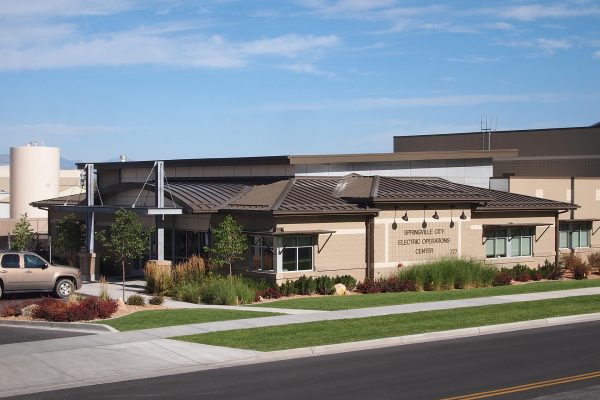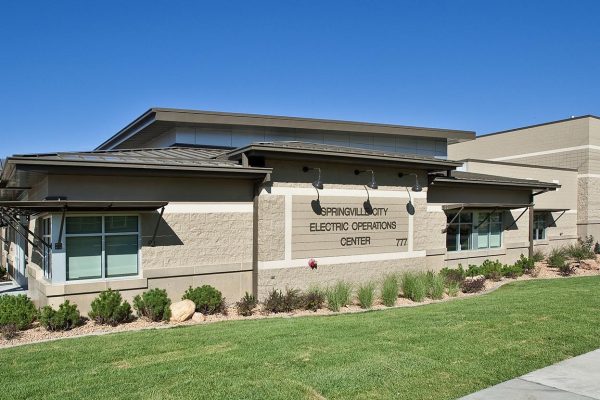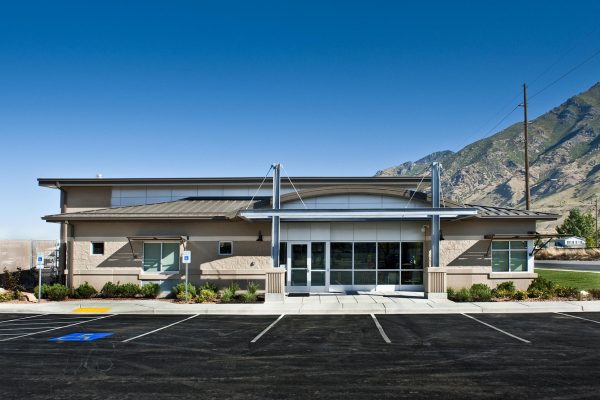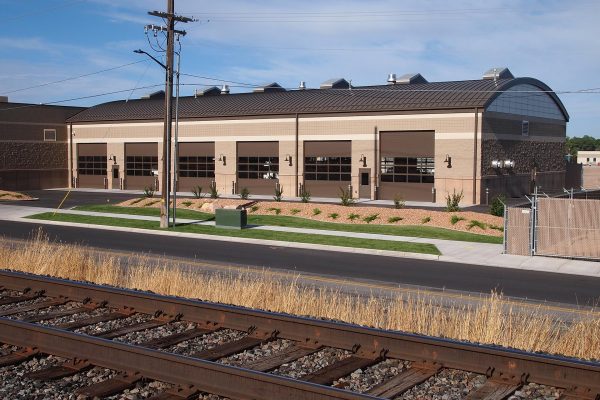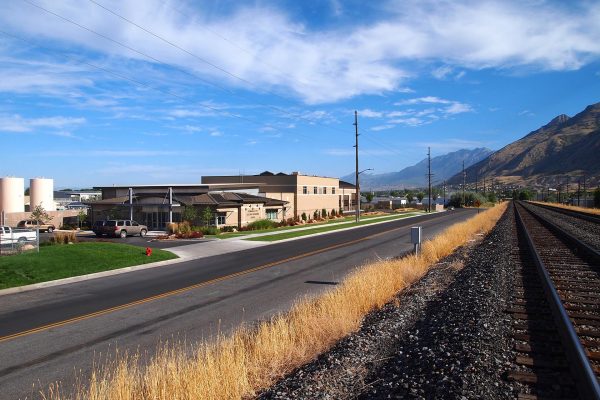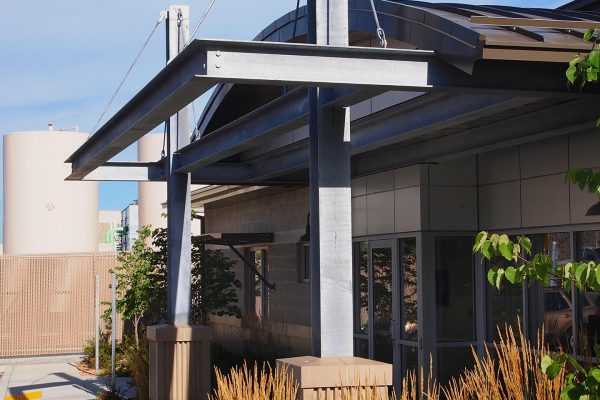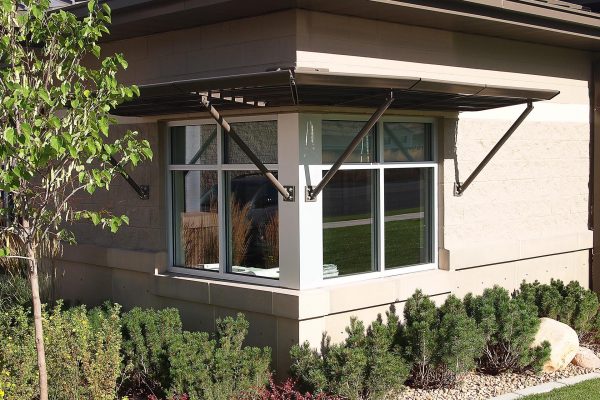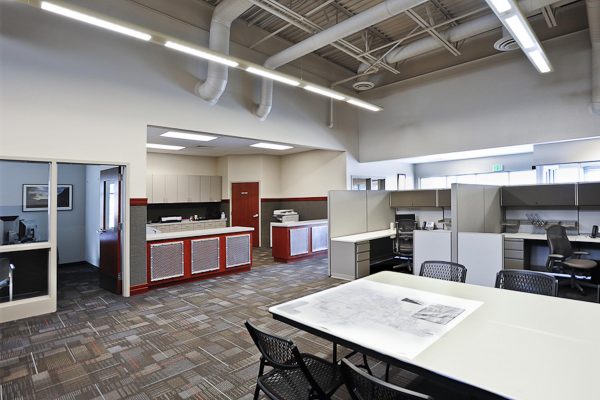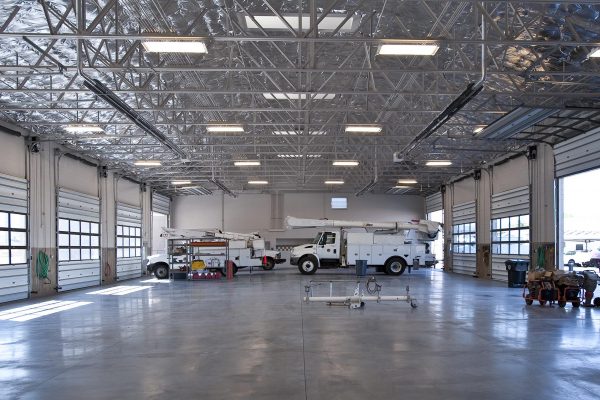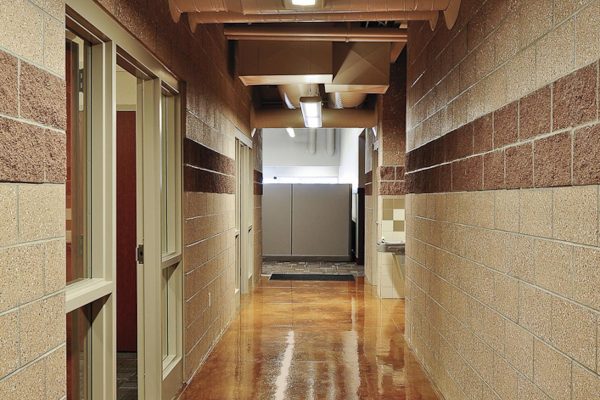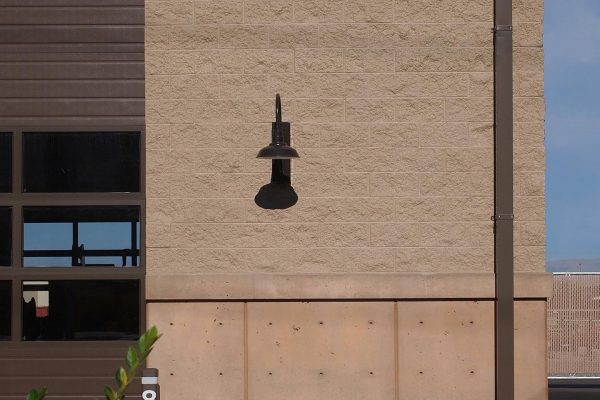Client: Springville City
Location: Springville, Utah
Springville City has generated power for the city and surrounding communities since 1904. A century later, Power Department buildings were scattered across the city in small, older buildings and the department’s ability to manage and deliver power safely and reliably were often tested. Programming and space needs efforts by WPA and City personnel helped define functional and operational needs, existing projections and requirements for staff and vehicles, and city growth.
- An economical and durable design solution respects the public funds used to construct 19,225 sq. ft. of offices, training and support spaces, technician shops, warehouse, and vehicle bays.
- The three parts of the building exterior are defined by the architecture of each. The building was constructed using masonry, wood frame, and structural steel.
- Offices and training areas at the front of the building feature a lower roof and windows to look like an office building. The higher, flat roof of the warehouse area and repair shop make up the center core. The roof of the large vehicle bay is supported by a curved bowstring truss. High windows provide natural light for employees who care for and maintain department vehicles.
- WPA’s effort to strike a careful balance between aesthetics and budget extended to site landscaping that meets City requirements, stresses connections to adjacent municipal buildings, and serves as an example of expressive streetscape design for developers and residents.
- The project was recognized with the 2012 Honor Award from the American Institute of Architects Central Utah Section.


